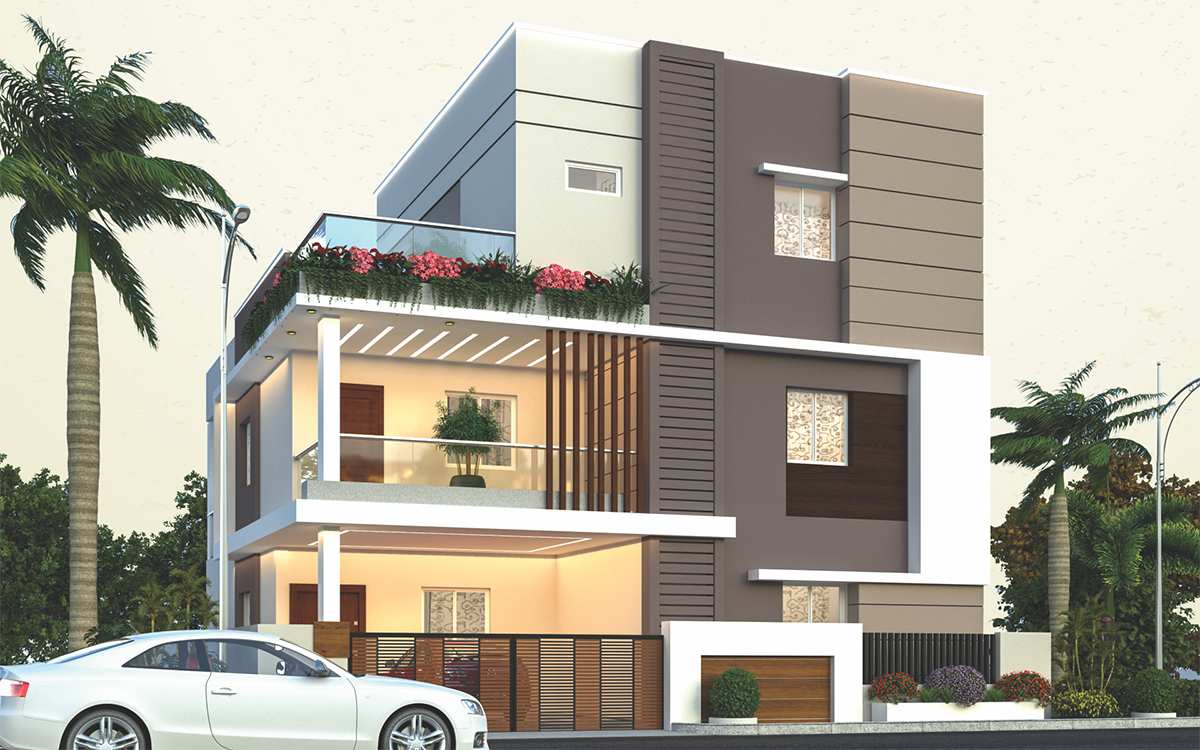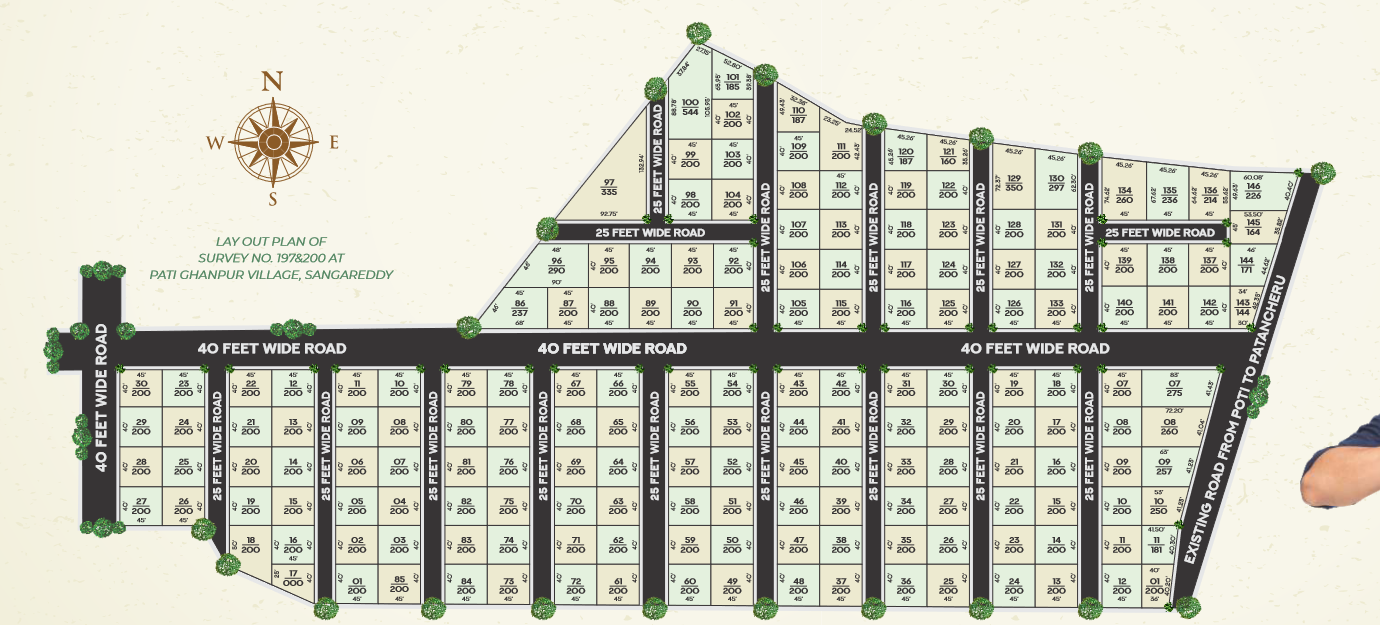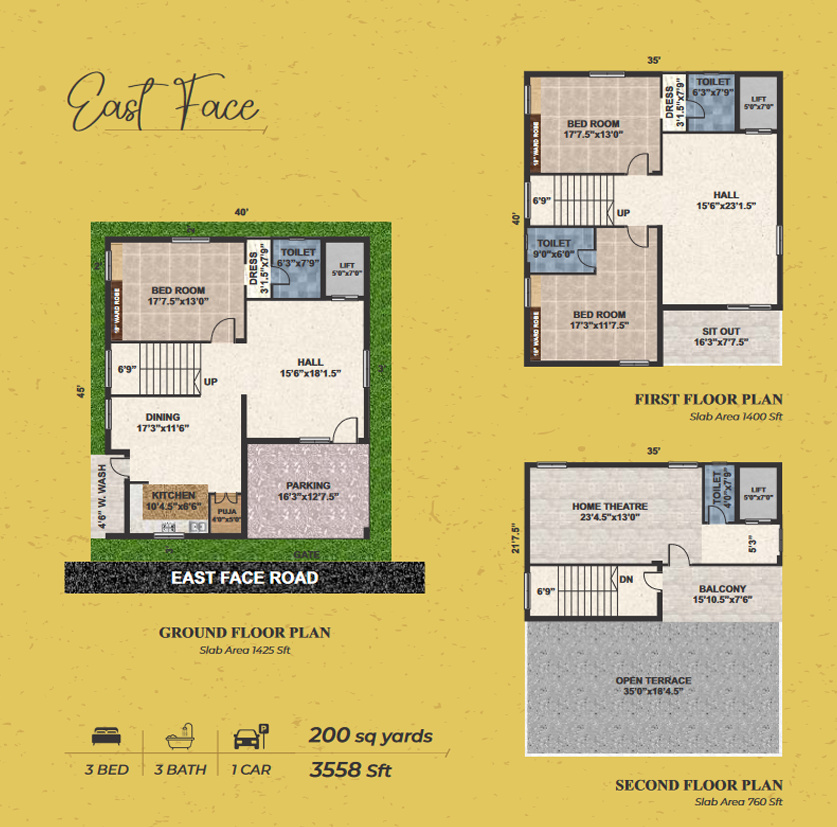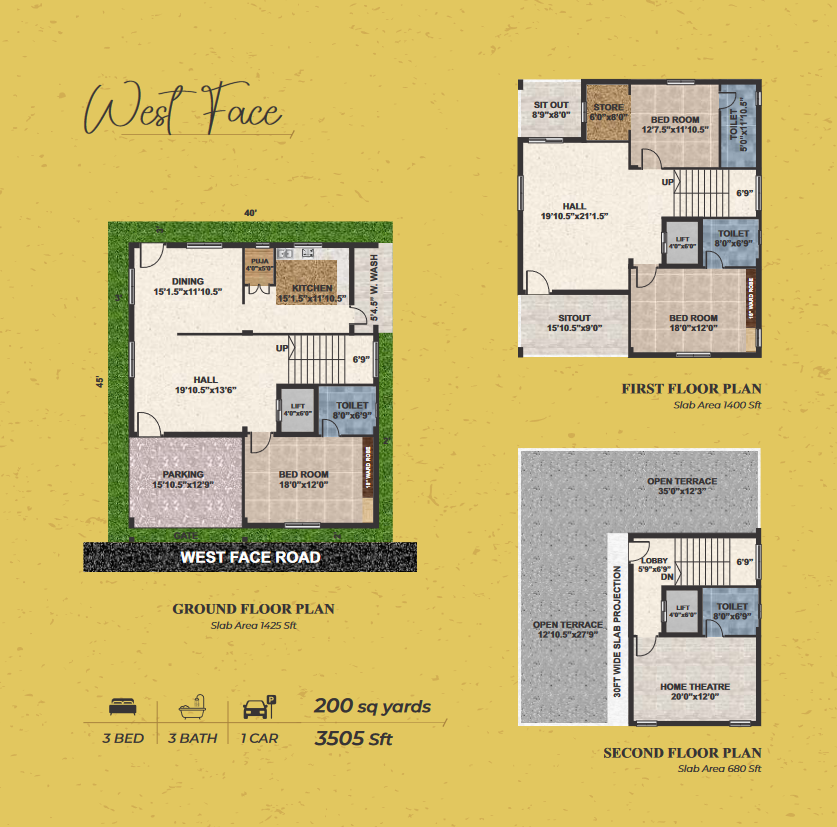Ayodhya Villas

Specifications
RCC Framed structure
SUPER STRUCTURE:Red Burnt Brick walls in C.M
Two coats of Plastering with sponge finishing both internal
Indian Teak wood frame and Indian wood shutter with melamine polish with good quality of hardware
Frame-Teak wood frame, shutters - Standard make flush doors or molded doors along with necessary Hardware
UPVC windows with safety grills.
Black Granite topped Cooking platform with steel sink, with dadooing of wall tiles up to 2 feet heigh
4'X2 Vitrified Tiles in Living area. 2'X2 Vitrified Tiles in bedrooms
Internal walls and ceiling with luppam finish and Asian paints tractor emulsion paints
External walls with exterior paints, Internal door frames with two coats of enamel paint finishing. Elevation paint apex
Ceramic wall tiles with cladding up to door height and anti skid ceramic tiles for flooring.
Concealed Sudhakar PVC pipes and copper wiring with necessary points for lights, fans, ref rigerator, TV, Telephone, PC and AC points in bedrooms and Hall, one geyser point in each bath room Switches-Legrand/Anchor/Maro Wiring Finolex / Polycab
POP BORDERS:POP Borders in drawing, living and dining areas
Manjeera water for drinking, bore water for general purpose will be supplied through sump and over head tanks
CPVC fittings- Ashirvad or Sudhakar PVC fitings Ashirvad or Sudhakar Bath room sanitary CERA/Equivalent
SS Railing
SS Grills or MS Grils
Sophisticated round the clock security system Surveillance camaras at the main security
















